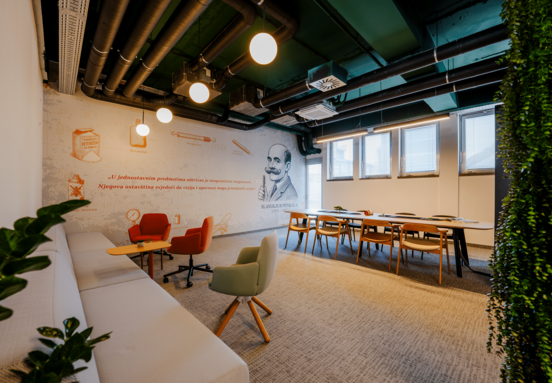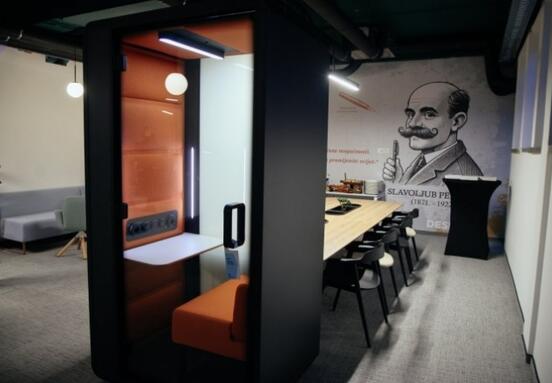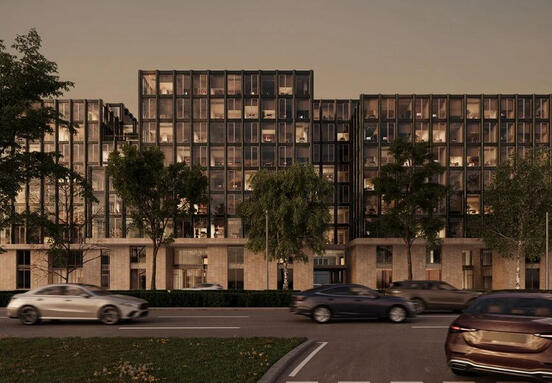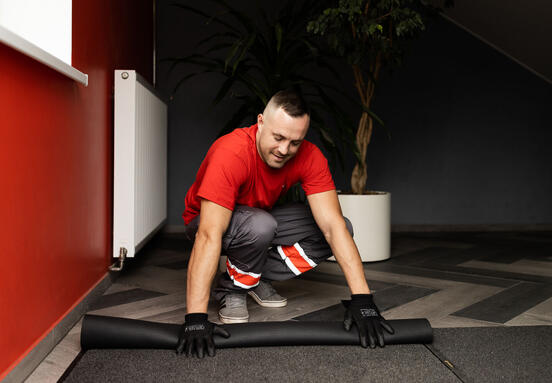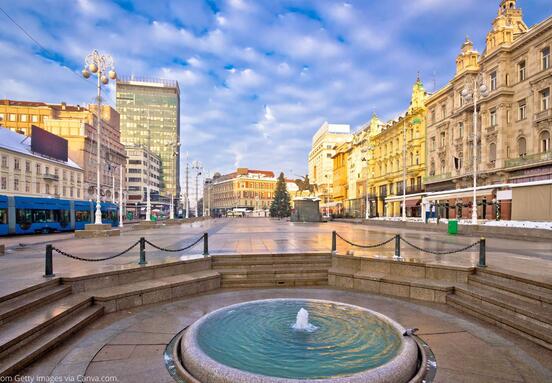Delight Office Solution presents the newly renovated space designed for L’Oréal, located in Zagreb’s most attractive business center. Delight designed a turnkey office space that takes up an entire floor of the Matrix Office Park building.
Starting from preliminary design and project development, all the way to construction and installation work, the 1600 m² space was prepared for final equipping. The workspace was divided into 150 work stations, which enabled efficient and easy flow through various office areas.

L’Oréal is one of the beauty industry giants that embraced the concept of office neighborhoods, creating communities composed of 30 to 50 employees. Office neighborhoods foster collaboration and increase productivity and smart redeployment of office space, based on each team’s and individual’s needs for different work environments. Open spaces contain at least one soundproof location, such as Framery phone booth, which was also L’Oréal’s choice in each of the six open office districts.
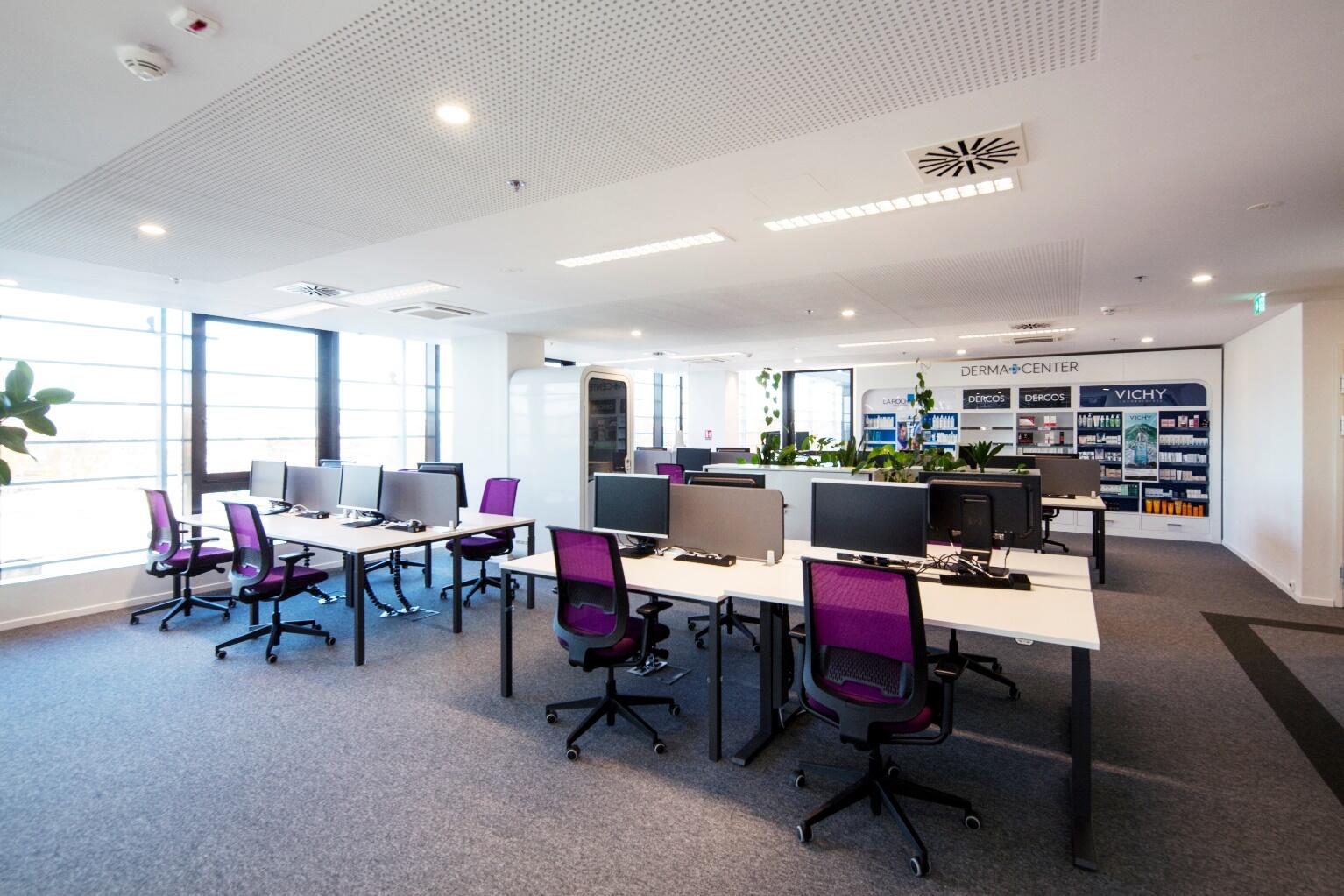
Open-space office neighborhoods allow you to complete various types of tasks thanks to their wide range of collaborative, meeting and individual zones. Corporate policy advocates flexible use of workspaces, which means that employees choose the workspaces that are vacant upon their arrival at the office. With frequent changes from fixed to adjustable workstations, employees allow each other to consume a healthier way of working. Desk top adjustability is possible if you choose Migration desks by Steelcase – height-adjustable workstations that ergonomically adapt to the needs of each individual user and therefore increase his or her wellbeing.

Delight designed a range of small bubble and meeting zones. Since the client had demanded reinforced sound insulation combined with wooden or glass doors, Delight chose FG2 double-glazed glass partitions by Deko.

Cafeteria
L'Oréal's goal was to provide employees with a comfortable space for breaks, socialization and smaller formal meetings. Using the structure of a canteen, Delight designed the space so that the flow of people cannot be disturbed because there are no narrow passages. The kitchen also had to be designed with this in mind – so that it can handle a crowd of people. L'Oréal avoided strong colors in the cafeteria in order to encourage staff to simultaneously work and take a break from their work environment.

MEETING ZONES
L’Oréal recognized the higher demand for transforming workspaces from a conference room into a smaller meeting room and contrary. In order to create agile work areas, Delight chose Steelcase’s FlipTop desks that are quick and easy to flip, and allow both elimination and easy addition of workspace for a larger number of participants. Using these tables, Delight created a dynamic space that can easily be reorganized, depending on the type of task.
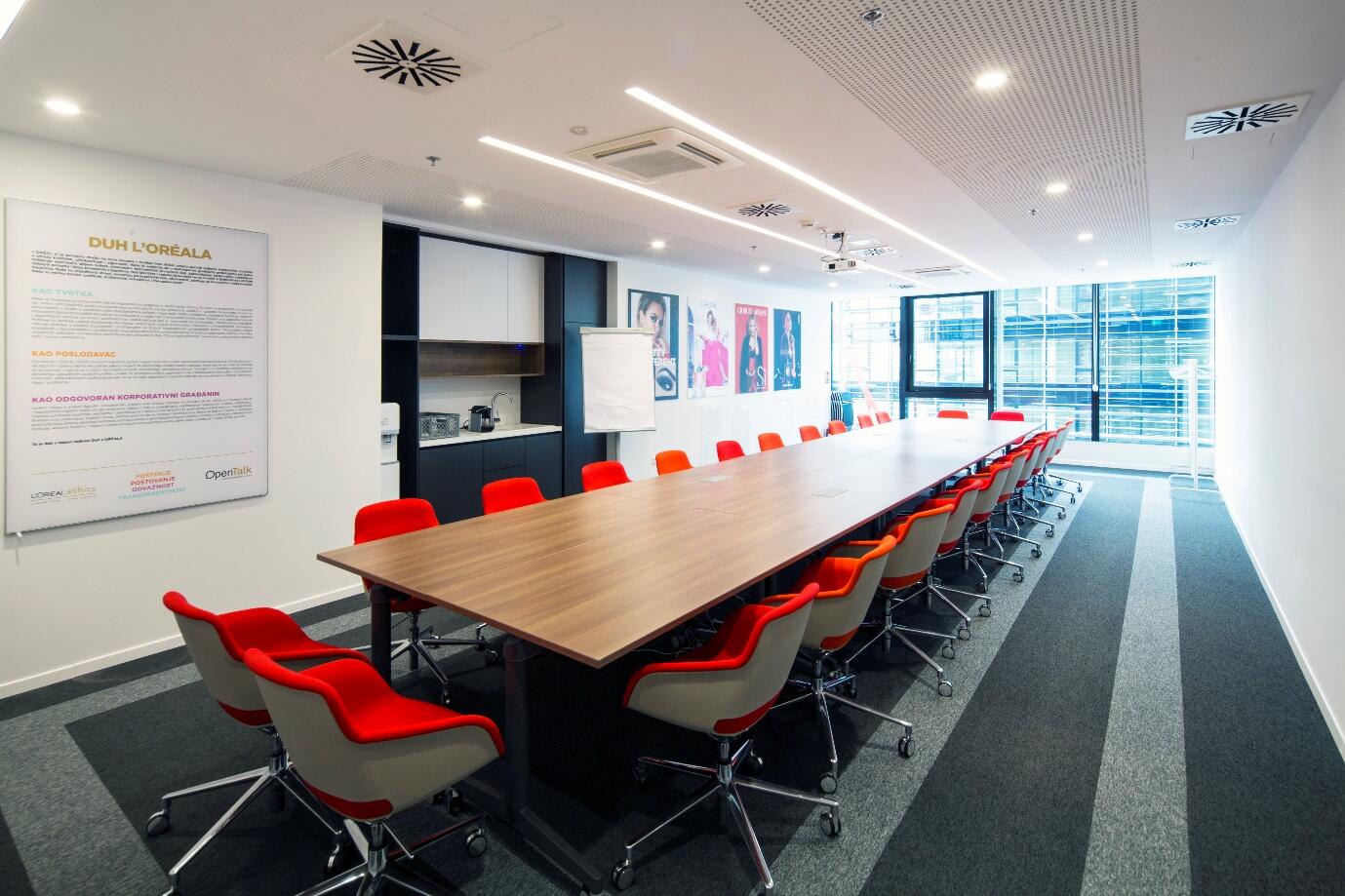
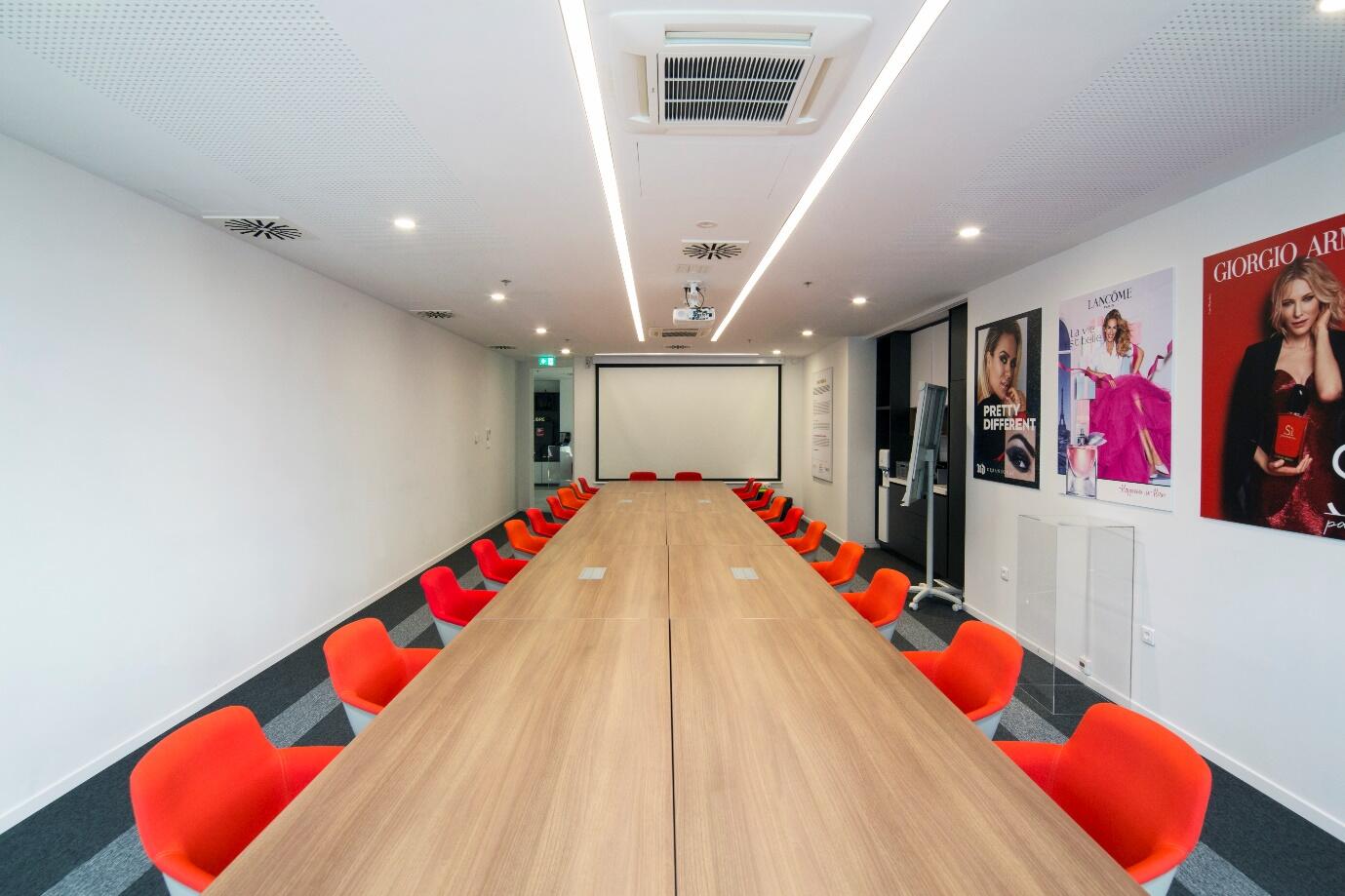
A positive space was created by choosing Interface's carbon neutral flooring. L'Oréal's choice was a combination of Employ textile collection and LVT flooring, which, thanks to various design solutions, resulted in a visual separation of different zones.
Project details: The project included the development of preliminary design, main design, interior design and furnishing. All custom-made pieces of furniture were created – from drafts to manufacturing. The main project included architectural, installation and lighting work, as well as complete furnishing.
Range of works: construction, crafts and installation work, bringing the office space into life and giving it a purpose
Partners: Steelcase; Interface; Deko; Framery
Room size: 1.600 m²
Location: Matrix Office Park, 1C Slavonska avenija, 10000 Zagreb, Croatia
Completion year: 2019.
Delight Office Croatia

