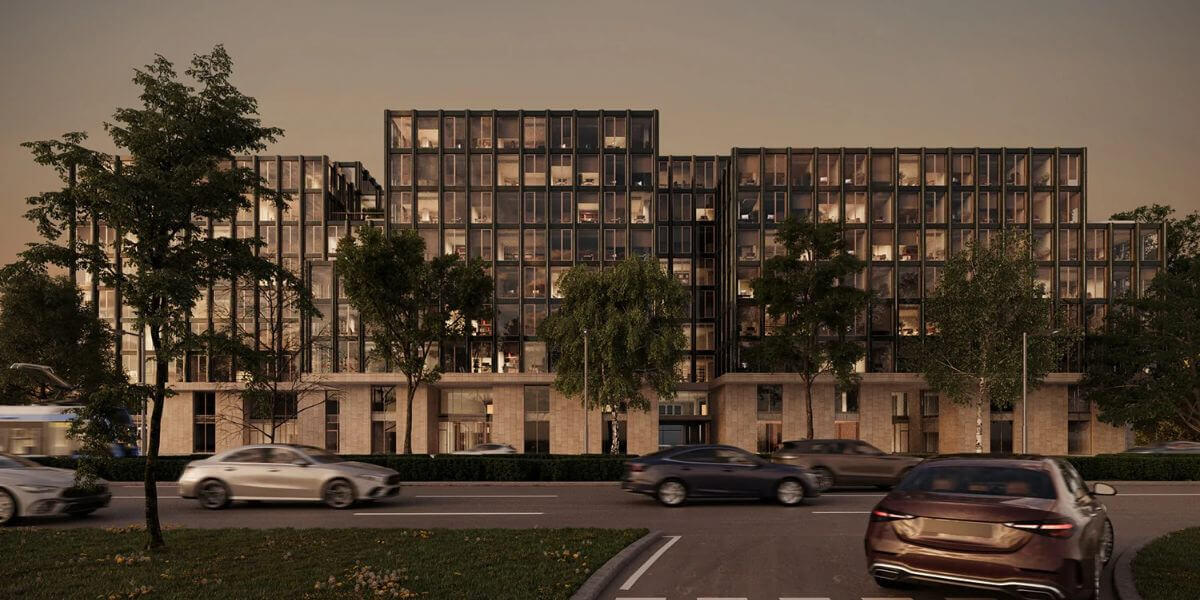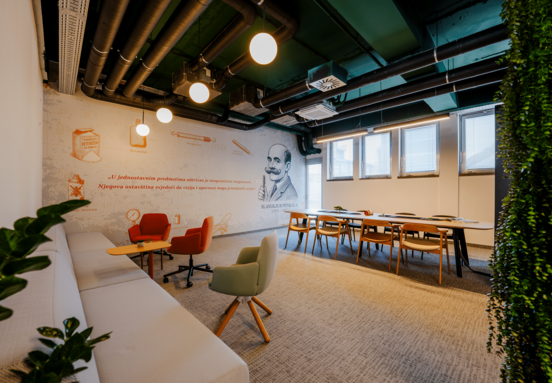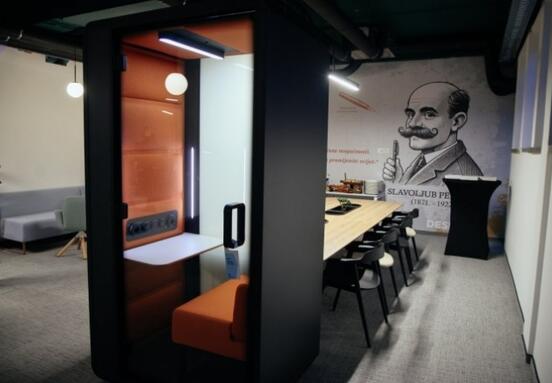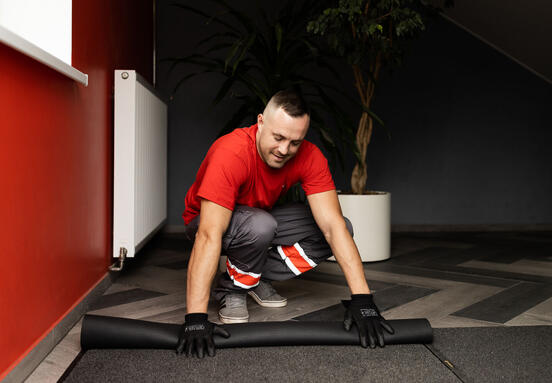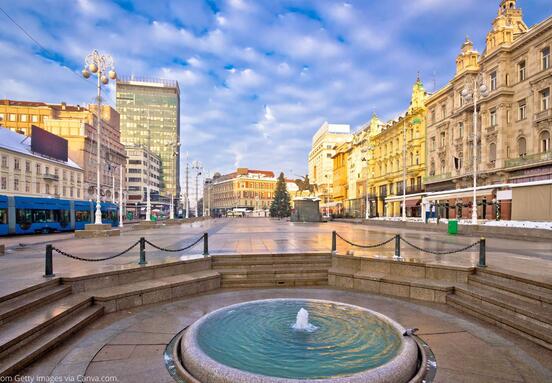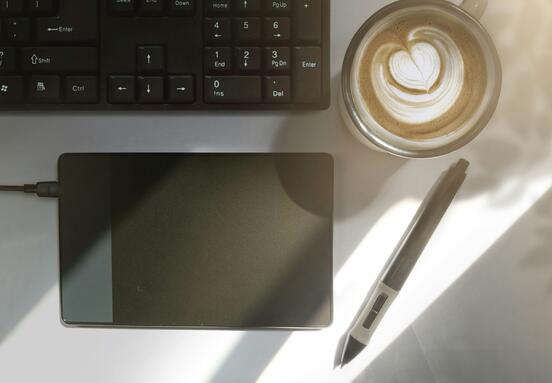When walking down Radnička cesta in Zagreb, the impression is almost as if you were on a business avenue in New York, especially along the stretch from the roundabout—where the Hilton Hotel is located—all the way to where Radnička intersects Vukovarska Street. It is precisely in that area that a large Super Konzum has stood for years, next to which, at the end of last year, construction began on a new office building.
According to the Land Registry, the plot is owned by the Slovenian company TC3KGS Invest, whose investor is Croatian-Slovenian entrepreneur Ante Bračić, known as a business associate of real estate mogul Pavle Vujnovac. In November 2022, Vujnovac purchased the Super Konzum complex on Radnička, having previously acquired a number of Mercator stores in Slovenia. On the other hand, the building’s design is signed by the ARHIV architectural studio, led by Pero Vuković, while the construction has been entrusted to the renowned Croatian company Kamgrad.
Construction in Full Swing
We spoke with the young architect Vuković, who leads a talented and international team of architects, to learn more about the project. From the very beginning of the conversation, his professionalism, creativity, and ambition to create a building that will enrich Zagreb’s skyline with quality and aesthetics were evident.
The construction site is in full swing, and it is impressive how such a large building fits into a limited space. Currently, a large excavation pit is visible—this will become a four-level underground garage, with each level covering approximately 4,300 square meters.
“When you go down into the pit, the dimensions seem enormous. The garage will have a total of 580 parking spaces. It’s a huge garage, as the entire excavated pit belongs to it,” said Vuković.
Four Layers of Elegance
The building will feature three vertical cores running through its entire structure, with communication enabled by 13 high-speed elevators. In addition, there will be an open passageway eight meters wide, aligned with the southern entrance to the complex, allowing pedestrians to walk around the building under a covered area. The main entrance, of grand dimensions, will dominate the ground floor.
The ground floor has been carefully designed in collaboration with the investor: it will house a bank branch, a restaurant, a store, and a café. The upper floors will offer flexible office spaces of various sizes, with a floor height of 3.3 meters. The windows will be openable, the climate system integrated, and special attention has been given to the facade design. Each floor will have unique spatial characteristics, making the building dynamic, functional, and contemporary.
“The main concept is a complex silhouette composed of four different ‘slices’ joined into one whole, creating the impression of a dense urban skyline. Each floor therefore has its own terrace—all nine levels (eight above ground) have outdoor space, which was a key investor request. Every office will have a fully openable French window one meter wide and 3.2 meters high. The offices are designed with a flexible and human layout, with higher-than-standard ceilings. Terraces will serve for breaks, lunches, or informal gatherings. Insulated glass contributes to sustainability, while heating and cooling systems utilize the stable temperature of underground water, strategically placed to avoid disrupting office spaces,” explained Vuković.
The facade is being manufactured by KFK, and it represents the most advanced architectural element of the building, with references to London and New York. A grid of dark green terracotta elements pays a subtle homage to the neighboring tower and its prefabricated facade. The vertical terracotta elements come in four different shapes, each used in a separate layer.
“The tree line along Vukovarska will be preserved, and materials were chosen accordingly. The investor wanted a contemporary building designed to last ‘forever.’ As a reference, they liked Kromos, a correct and modern structure, while Radnička is dominated by flat-glass facades. A section of the facade, 8.5 meters high, will be clad in travertine, known as the ‘dress,’ with strong tectonics, while the upper part will be lighter—almost lace-like,” Vuković described vividly.
According to him, these are four different vertical profiles placed side by side, something rarely seen in practice. The effect in person is striking—the terracotta elements, each weighing around 150 kilograms, are produced at KFK and painted on the sides for a more natural look. The rough grid of the facade will create a powerful and authentic visual impression. The fence is made of cast aluminum, molded in one piece.
Instead of a Bridge – a Canopy
The original plan included a bridge connecting the Super Konzum building with the new office complex. However, this idea was replaced with a canopy.
“We’re trying to include a section already covered by the building permit, but now we’re proceeding with an amendment to both the construction and location permits. That segment isn’t directly part of the project, but we want to integrate it with the canopy. We had an interested tenant for part of the offices, but they withdrew, and building without a confirmed tenant would be risky as costs keep rising. In front of the site, there’s a 3-megawatt transformer station, planned as the second phase of the permit,” explained Vuković.
In the future, solar panels will be installed on the roof of the Super Konzum. Interestingly, that particular Konzum is the most profitable in Croatia, generating the highest revenues. The investor’s goal was clear—to build the best office building in the country, modern and representative, without the need to maximize every square meter or build a skyscraper. They wanted a “house” of contemporary character, rare and impressive.
The ambitions are high, the bar is set even higher, the work is intense, but the atmosphere is positive and motivating. As Vuković concluded:
“When everyone gathers around the same goal, the project becomes an even stronger and more beautiful story.”
And indeed, anticipation is building for this magnificent structure to see the light of day in 2027.
