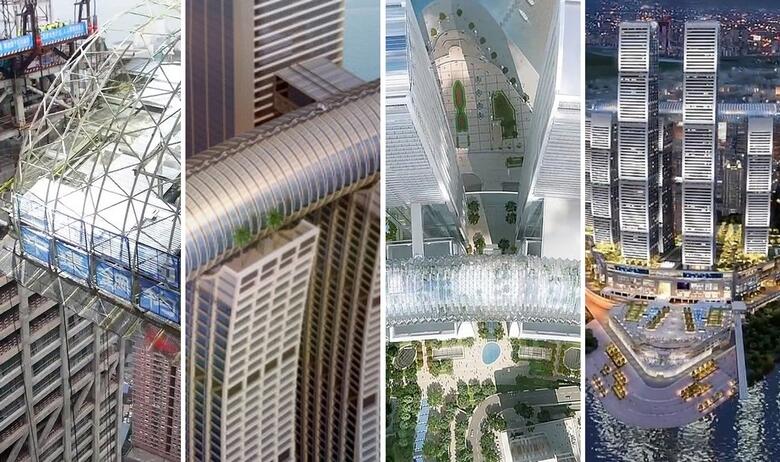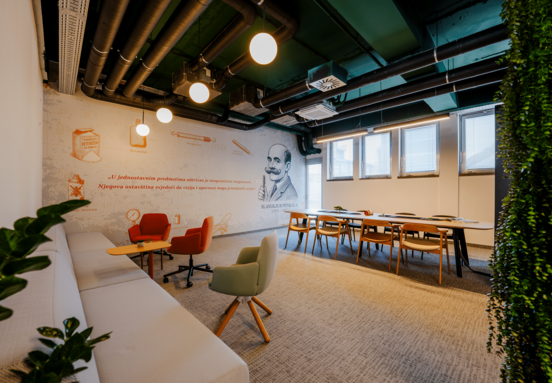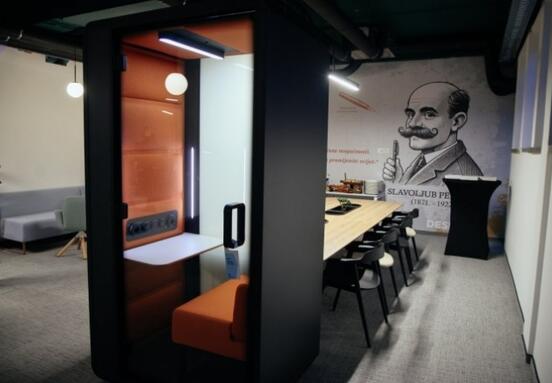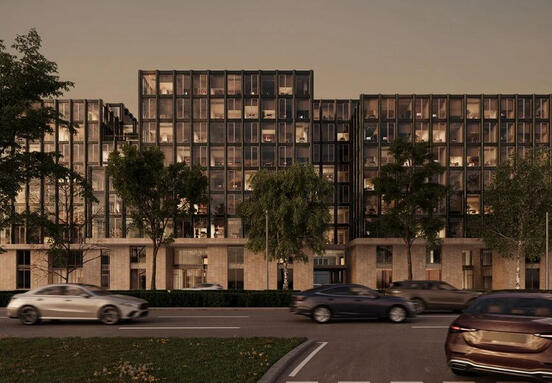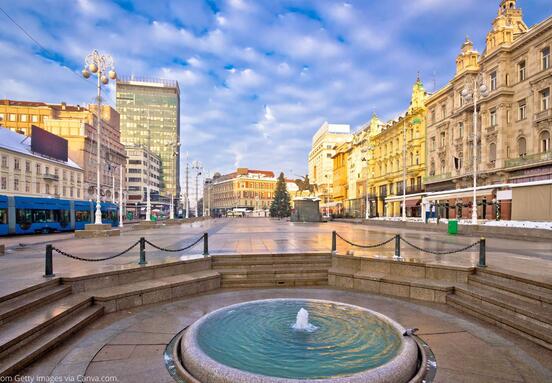Kako navode iz kompanije CapitaLand, koja je ujedno i izvođač radova, ali i najveća azijska građevinska tvrtka, završetak radova predviđen je za drugo tromjesečje 2019. godine.
- Nakon šest godina izgradnje koristeći se najsuvremenijom tehnologijom gradnje, ponosni smo što možemo u Raffles City Chongqing predstaviti ikoničnu arhitektonsku formu koja podsjeća na snažno jedro koje napreduje na povijesnom mjestu Chaotianmen – poručio je Lucas Loh, zamjenik izvršnog direktora tvrtke CapitaLand China.
Riječ je o projektu svjetski poznatog arhitekta Moshea Safdieja, koji svoju inspiraciju za ovaj projekt vuče iz tradicionalnih kineskih plovila. Cijeli kompleks od osam tornjeva proteže se na 1,12 milijuna kvadratnih metara. Posebnost ovog 'građevinskog čuda' krije se u horizontalnom neboderskom mostu koji se nalazi na vrhu zgrada. Nebeski most “Crystal” dug je 250 metara i smatra se da je jedan od najviših na svijetu, piše CNN.
Kada se otvori, imat će galeriju u funkciji vidikovca, nebeske vrtove, bazen i restorane. Za vrijeme noćnih sati most će se transformirati u divovsku svjetlosnu zraku koja će nebo osvjetljivati uzbudljivim svjetlosnim efektima.
Uz to, cijeli kompleks sadržavat će trgovački centar od 230.000 četvornih metara, luksuzni hotel, 1400 stanova i 160.000 četvornih metara uredskog prostora.
Ovaj neobični građevinski kompleks nalazi se u središtu jugozapadnog kineskog grada Chongqing.
(izvor: jutarnji.hr)
