We successfully achieve a recognizable visual identity of our clients' office spaces, when we design the entire available space, when both employees and clients are surrounded by interior elements that convey a clear message about the key values of the brand. By doing so, we are literally giving space to the brand, creating a specific, unique work environment.
Different business activities require the promotion of different values and priorities, so this will of course be reflected in interior design. We will present two contrasting examples, the offices of Intercapital and the offices of Hrvatski Telekom.
The interior of the office space of Intercapital, the largest private investment company in the Republic of Croatia, promotes continuity, stability and excellence. The Intercapital office space is located in the historicist Palača Hrvatska building by architect Edo Šen from 1920.
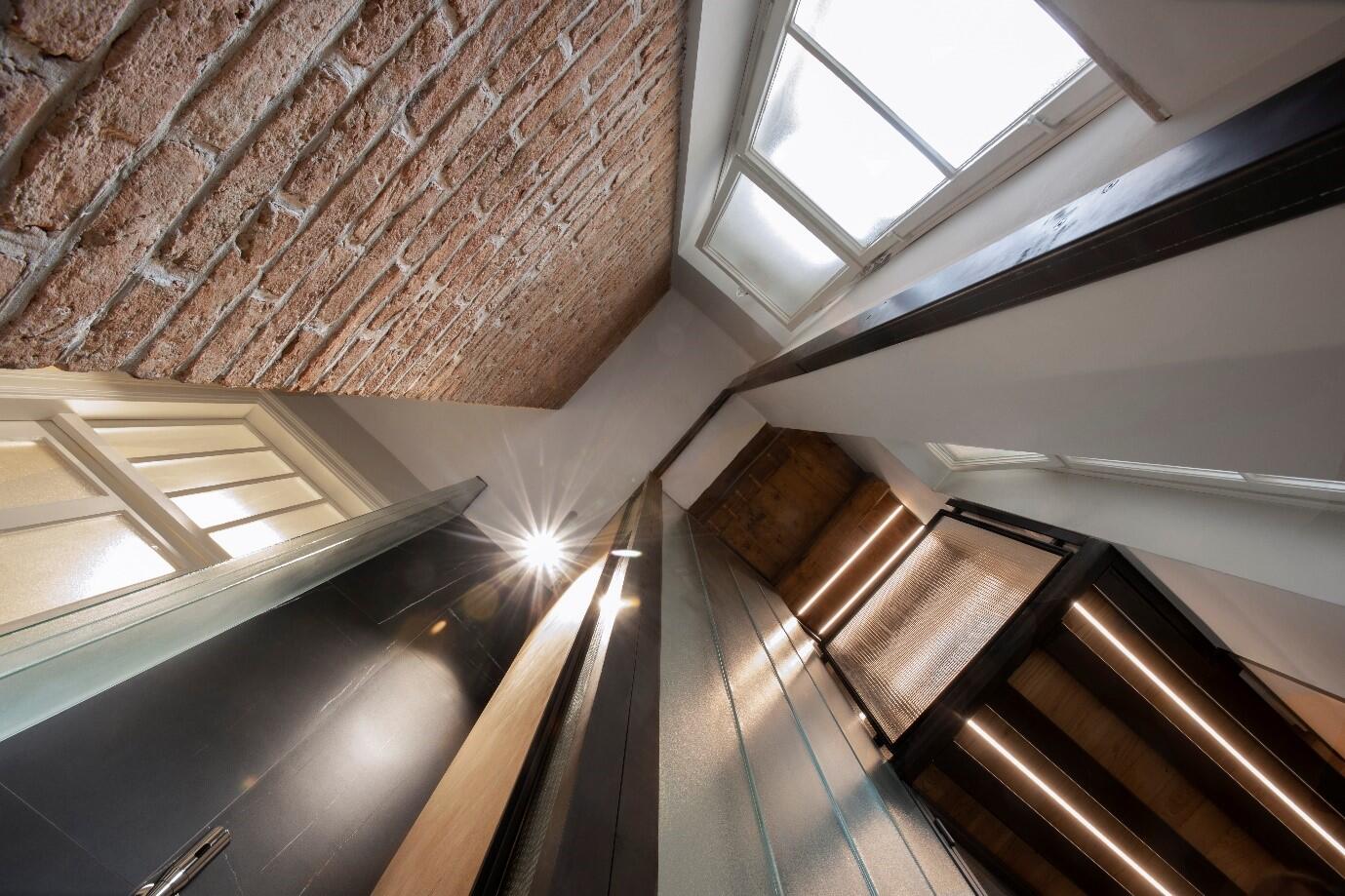
Slika 1 Intercapital, sanitarije, autor fotografije Saša Ćetković
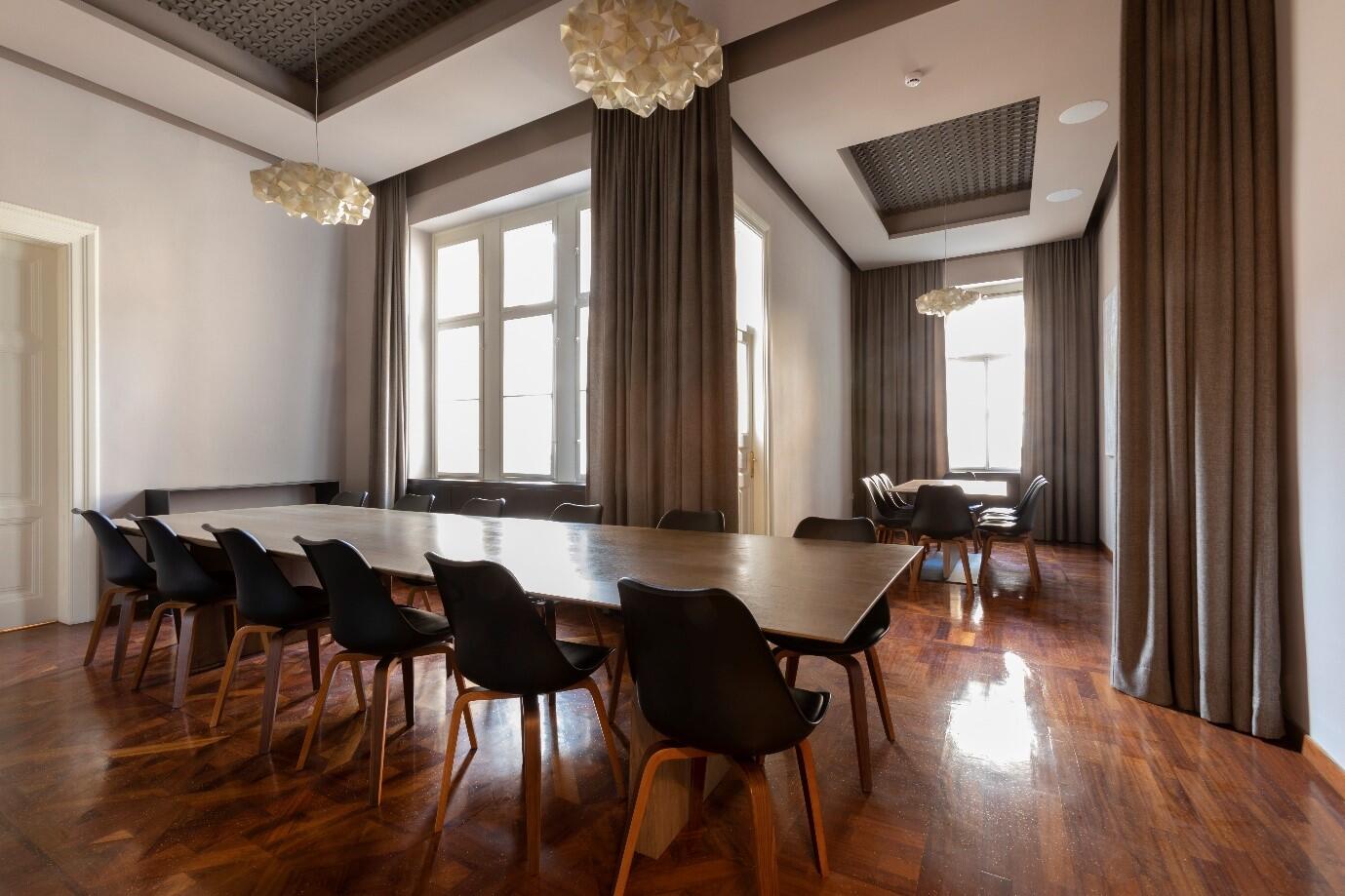
Slika 2 Intercapital, blagovanje, autor fotografije Saša Ćetković
The design of the office space of Hrvatski Telekom, the largest Croatian telecom operator, promotes accessibility, openness and communication, using colors and materials that rely on standards defined by graphic elements of the visual identity of Deutsche Telecom as a whole.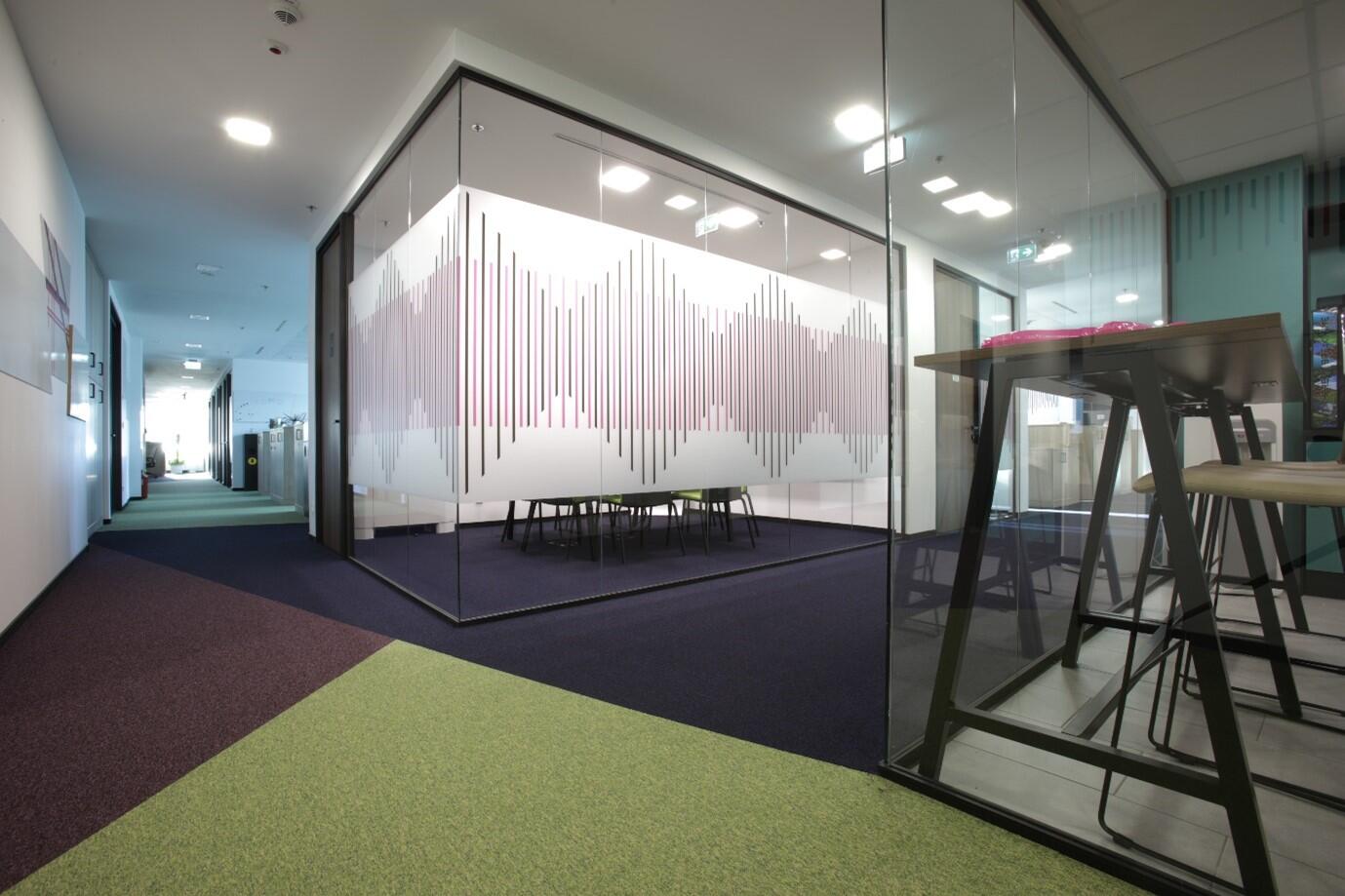 Slika 4 HT, zajednički prostori, autor fotografije Saša Ćetković
Slika 4 HT, zajednički prostori, autor fotografije Saša Ćetković
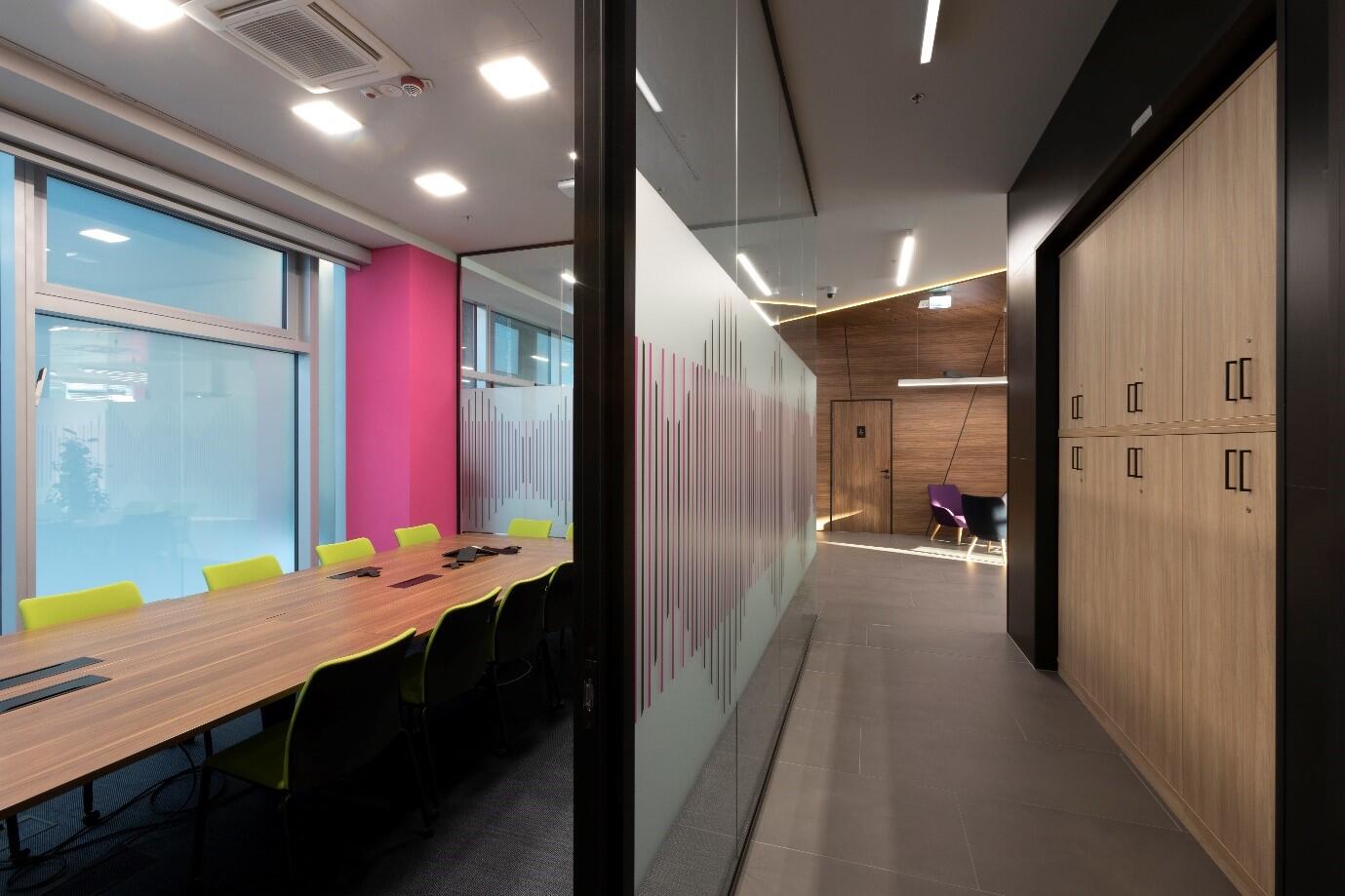 Slika 5 HT, soba za sastanke, autor fotografije Saša Ćetković
Slika 5 HT, soba za sastanke, autor fotografije Saša Ćetković
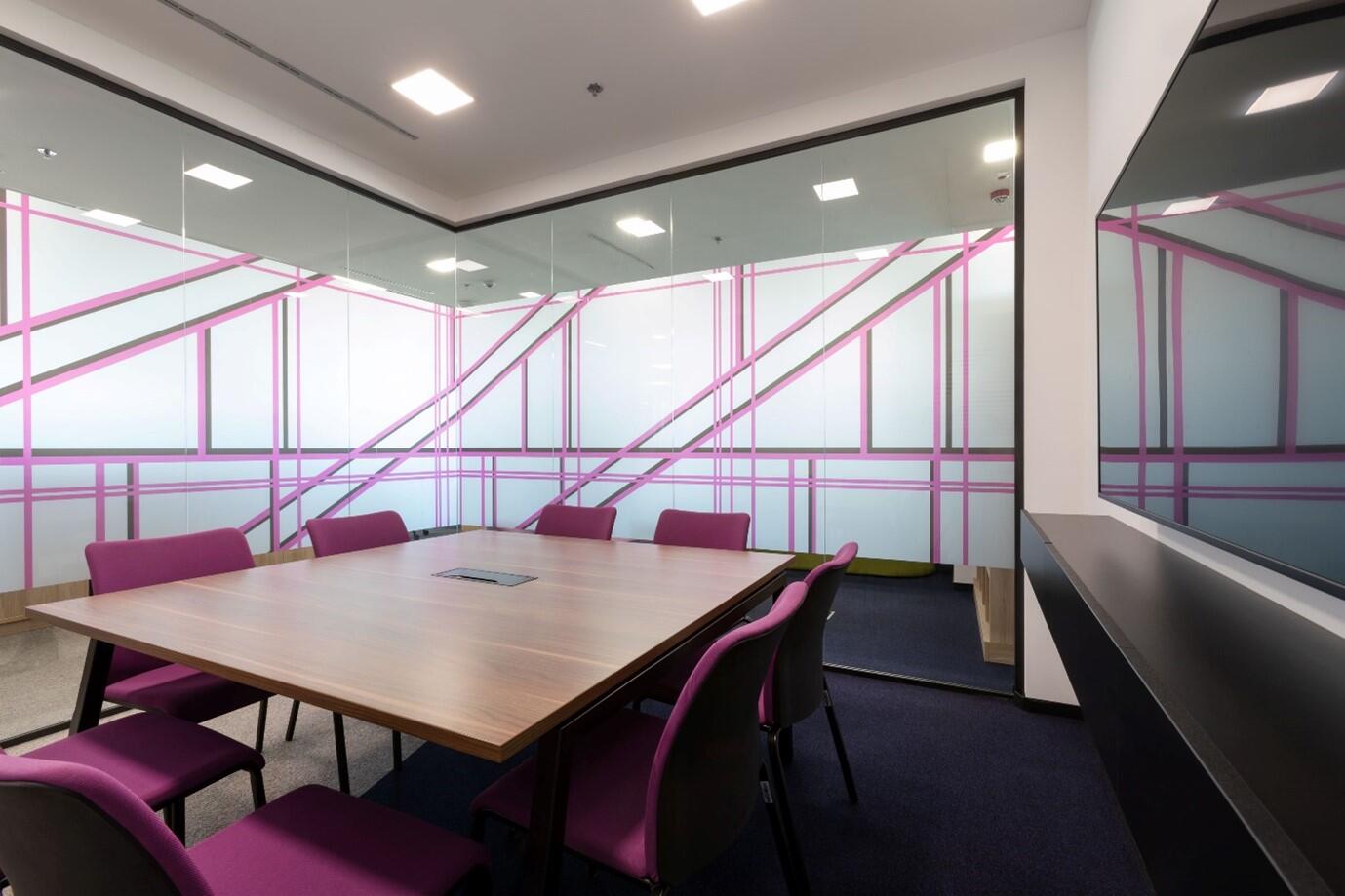 Slika 6 HT, soba za sastanke, autor fotografije Saša Ćetković
Slika 6 HT, soba za sastanke, autor fotografije Saša Ćetković
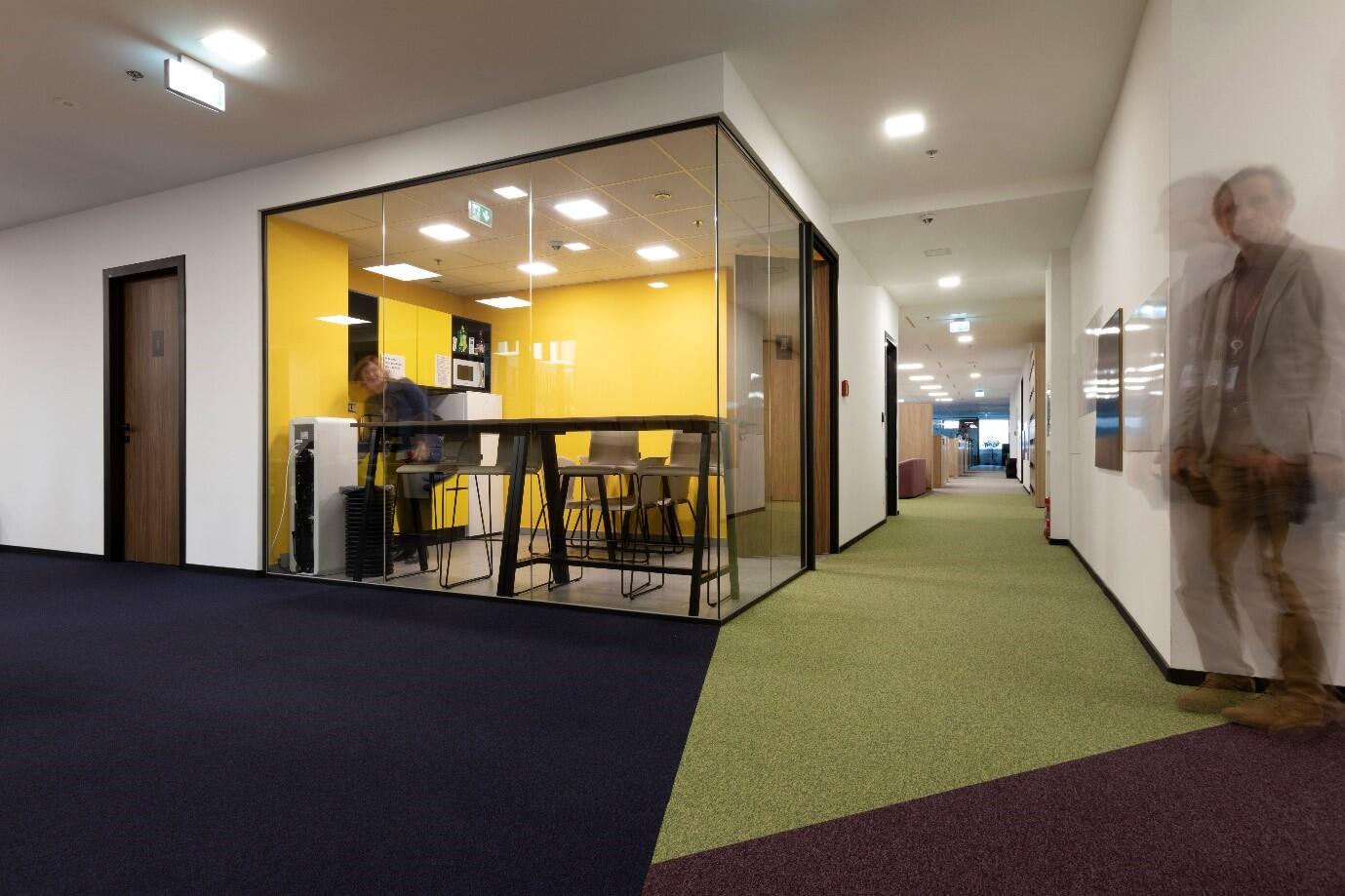 Slika 7 HT, čajna kuhinja, autor fotografije Saša Ćetković
Slika 7 HT, čajna kuhinja, autor fotografije Saša Ćetković
How important is color psychology in the modern understanding of the office?
The company's identity is defined not only through the graphic elements of the brand, but also through the standardization of the elements of furnishing workspaces, with the aim of uniform recognizability. Two good examples from our recent practice are the Croatian Lottery sales premises and the Iskon sales stands.
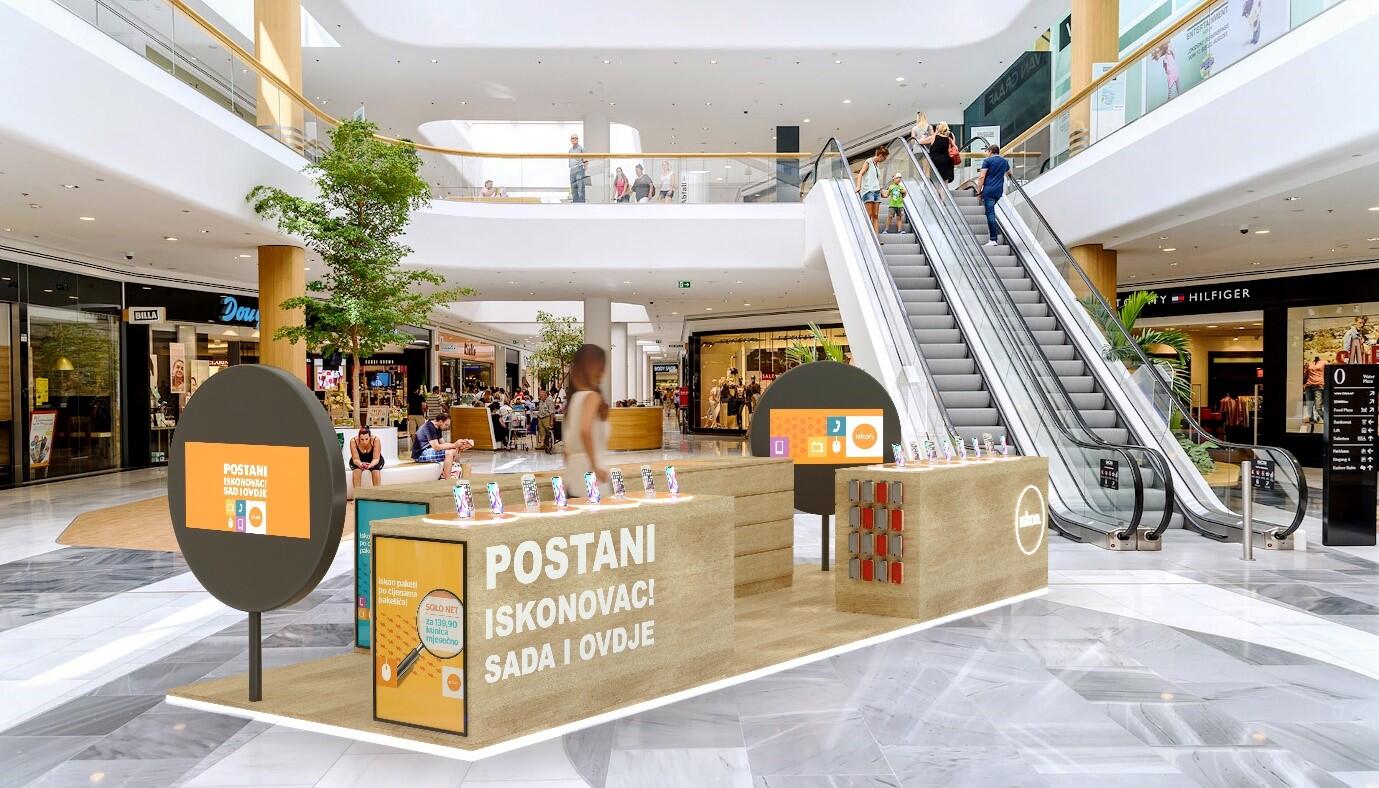 Slika 8 štand Iskon
Slika 8 štand Iskon
In 2021, just after developing a new graphic brand identity, the Croatian Lottery started to achieve the standard of furnishing retail space, ie the Book of Standards of furnishing retail space.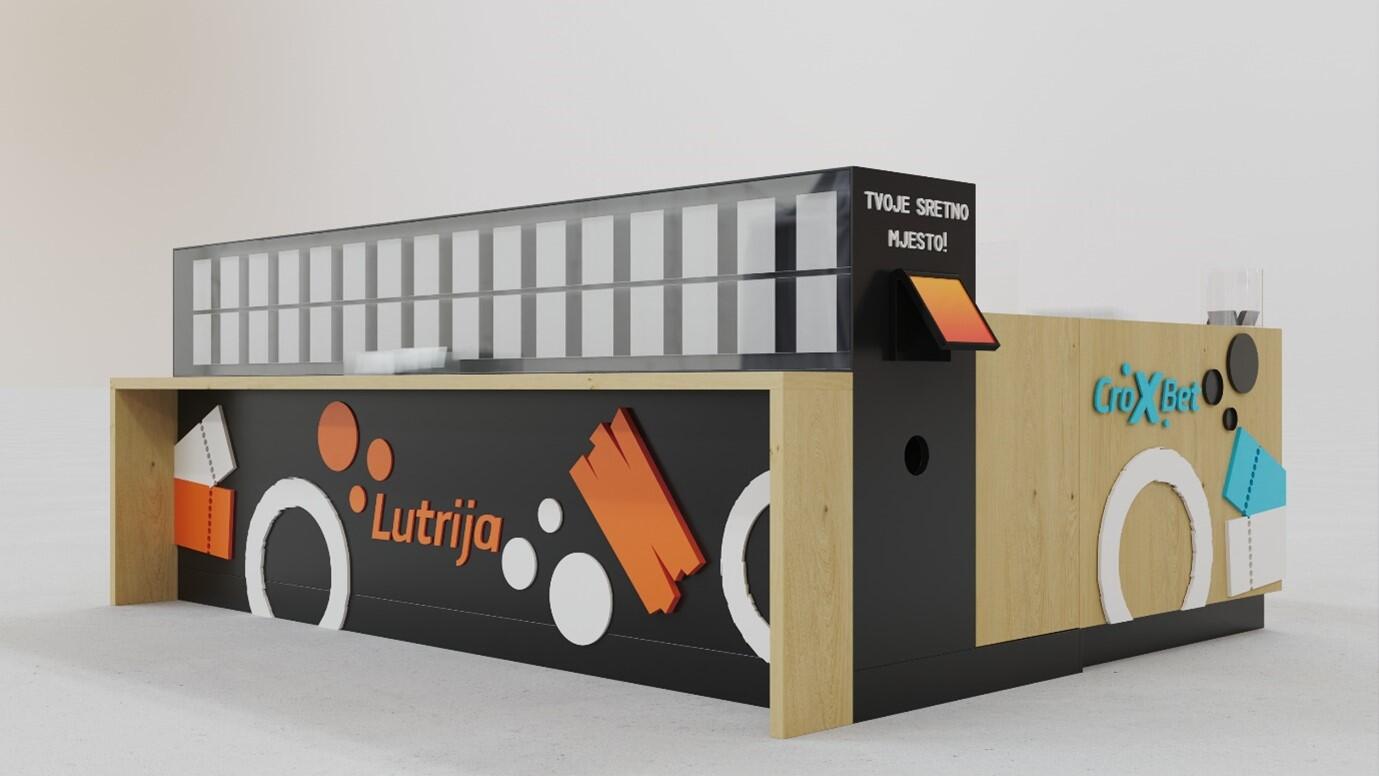 Slika 9 štand Lutrija
Slika 9 štand Lutrija
Both examples demonstrate the importance of color, which is not only a powerful nonverbal communication tool, but also an important part of any company’s market positioning strategy that recognizes and values the importance of its own identity.
The office is definitely no longer just a place to work. We see through new concepts of office space that we try to encourage informal socializing among employees as much as possible.
With the architecture of modern office buildings, we primarily erase the boundaries of interior and exterior space with modern architectural language. We strive to bring as many positive elements of the natural environment as possible into the work space, thus simulating the comfort of staying in nature in a work environment, but in a safe controlled environment of protection from the atmosphere and other potential dangers.
Modern efforts in the field of office space are moving in the direction of achieving the best possible conditions for employees. Again, we can use the example from our recent practice, the premises of the company Intercapital, to show how the care of employees extends not only to the work office space, but also realized spaces for dining, exercise rooms, relaxation areas with fresh juice or coffee in the company's winter garden in the historic center of Zagreb. In addition, the space was used as an exhibition space for the works of the greatest Croatian artists, borrowed from the holdings of the Museum of Contemporary Art, which is another example of upgrading the furnishing of office space.
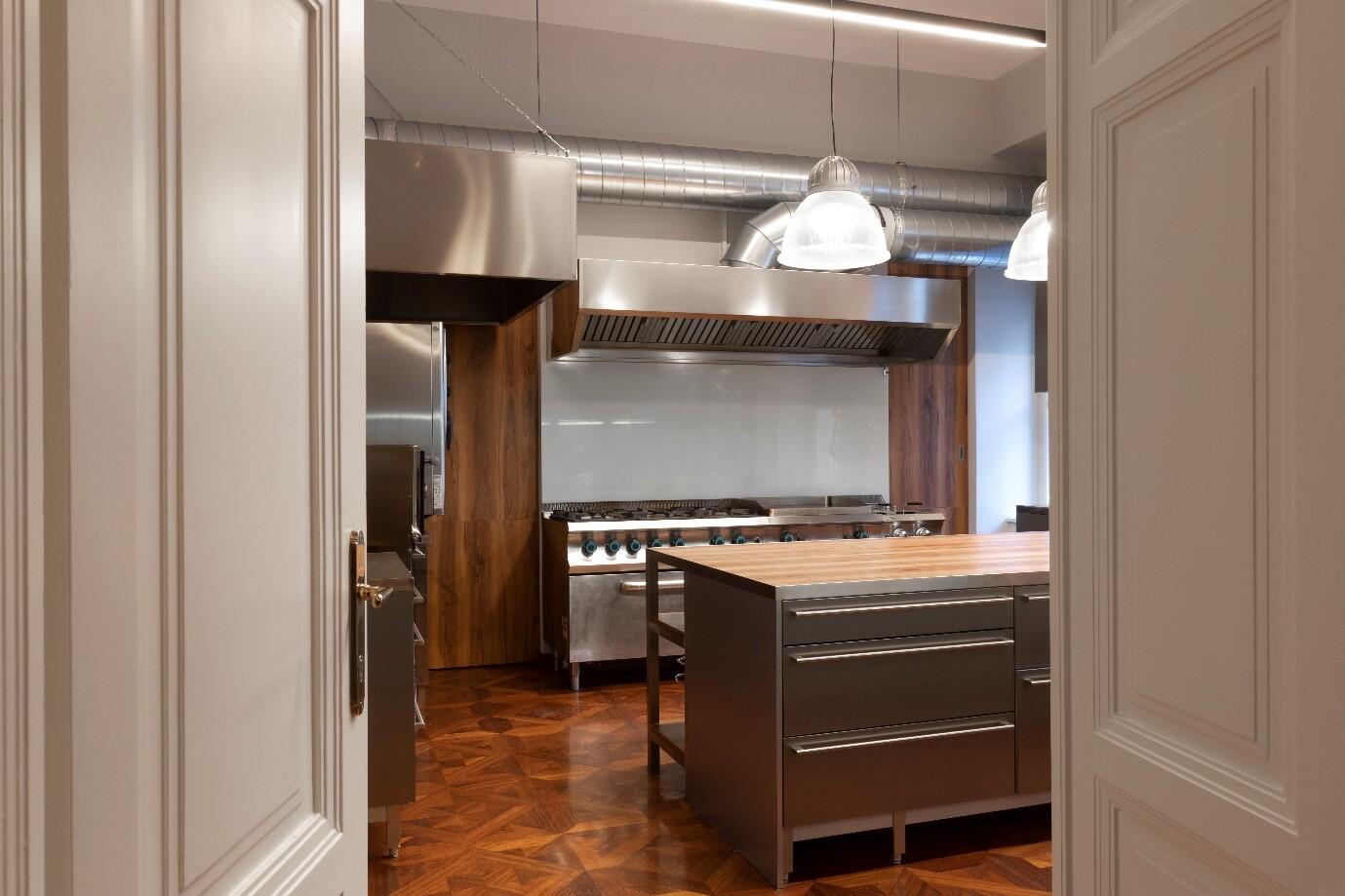 Slika 10 Intercapital, kuhinja, autor fotografije Saša Ćetković
Slika 10 Intercapital, kuhinja, autor fotografije Saša Ćetković
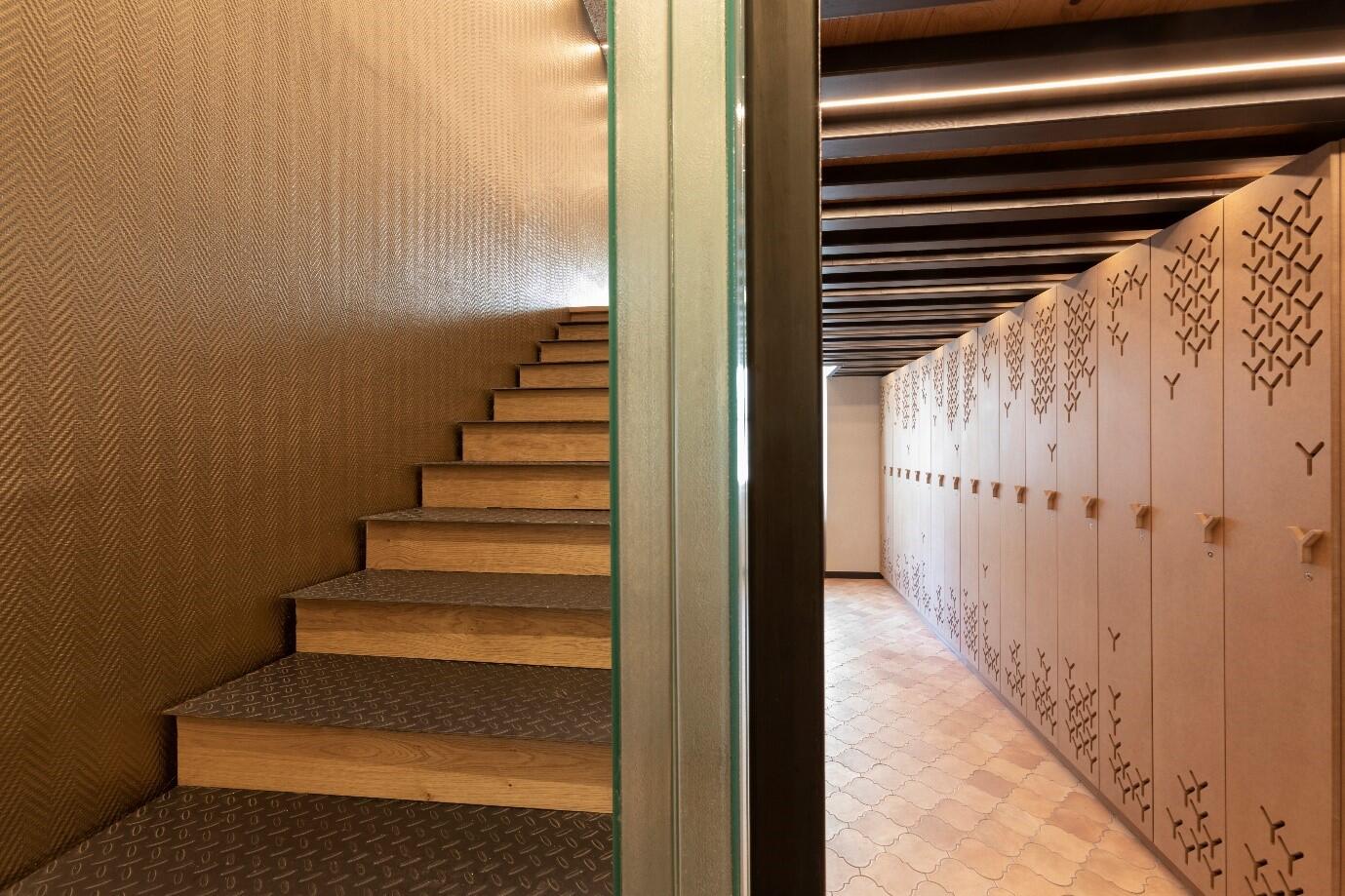 Slika 11 Intercapital, svlačionica, autor fotografije Saša Ćetković
Slika 11 Intercapital, svlačionica, autor fotografije Saša Ćetković
Open space office type or diffuse office space model. Which model do you think is better and why?
I am a big supporter of "open space" workspaces, enriched with meeting rooms, spaces for informal socializing, kitchens, dining rooms, booths for telephone conversations. I think the time of the central hallway and the row of doors on either side is long gone. Today, modern communication technologies, where e-mail is used more than noisy telephone communication, allow us to create interesting, diverse, complex workspaces, which become both organizationally and visually specific business landscapes, adapted to the specifics of each brand.
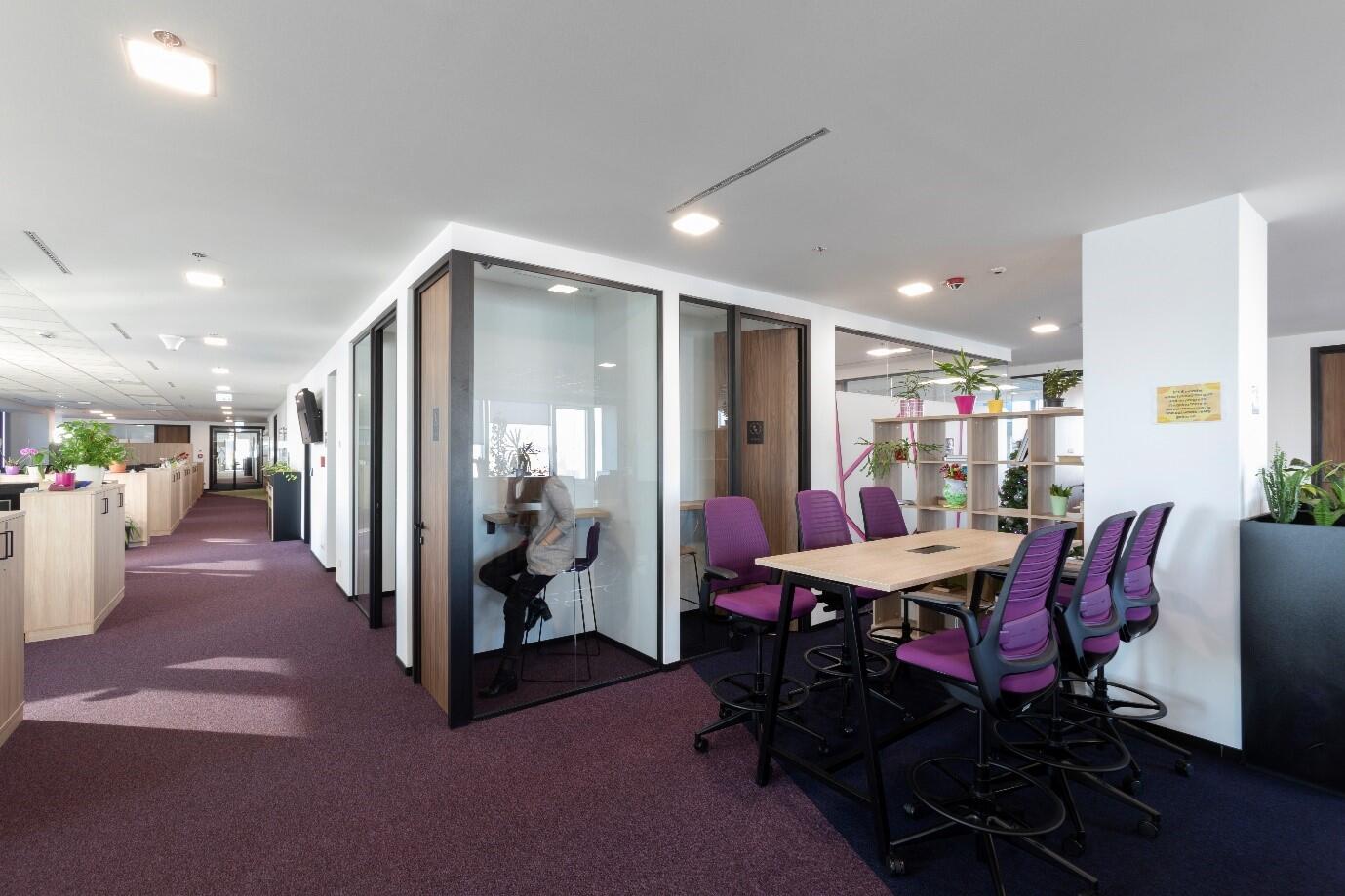 Slika 12 HT, zajednički prostori, autor fotografije Saša Ćetković
Slika 12 HT, zajednički prostori, autor fotografije Saša Ćetković
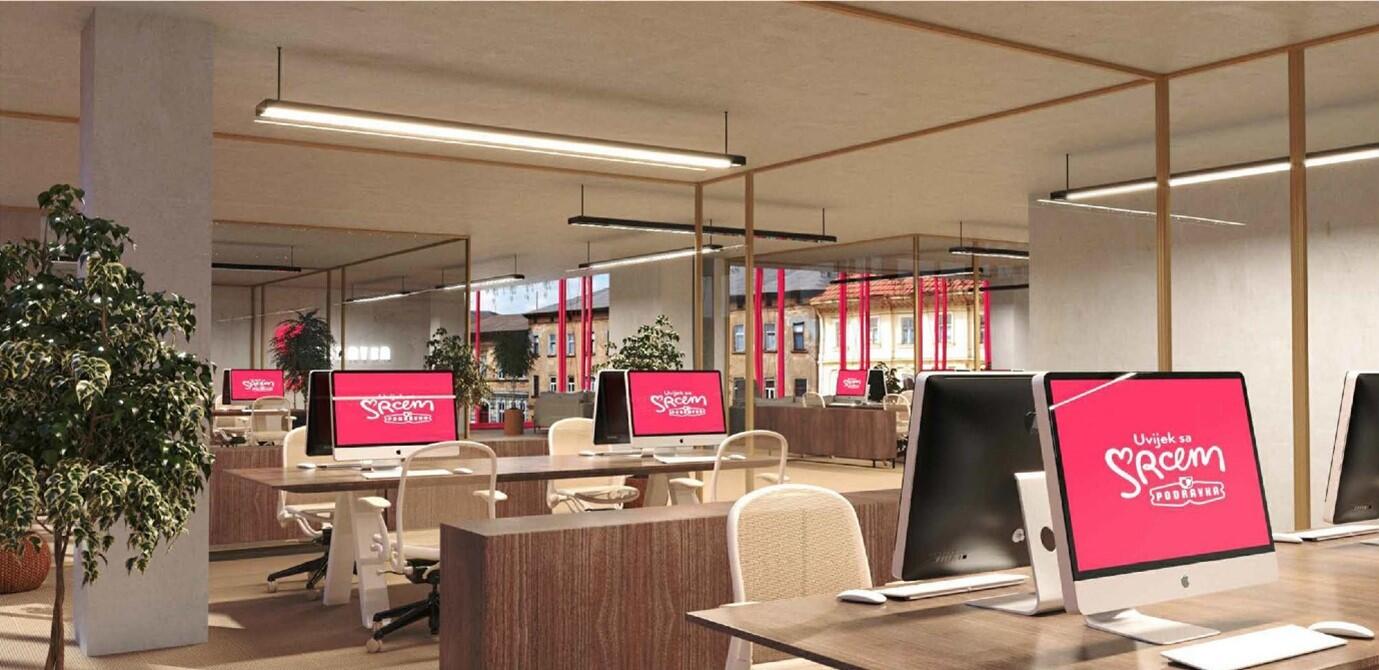 Slika 13 Podravka, open space uredi
Slika 13 Podravka, open space uredi
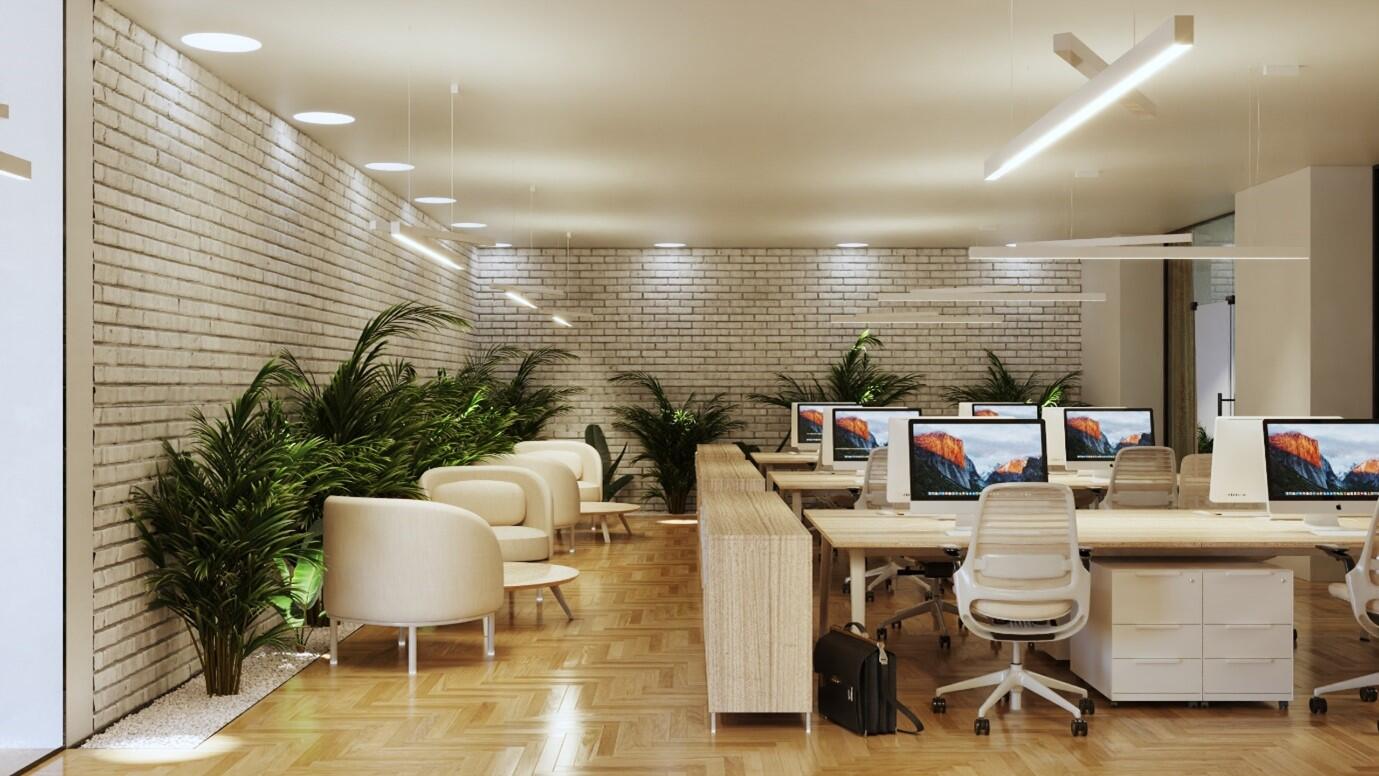 Slika 14 open space uredi
Slika 14 open space uredi
Can you tell us a bit more about the interior design trends currently on the market?
"Biophilia" is the name of a trend that is today one of the dominant ways of looking at the topic of office space, and comes down to striving to create a stimulating atmosphere of the natural environment indoors, and to be guided by the principles of sustainability.
Biophilia implies the following principles that guide us in interior design:
Provide a breadth of views and interesting views in the interior;
Use different textures of natural finishing materials;
Provide natural light;
Enter a multitude of elements of greenery;
Enter the element of water and the sound of nature.
An example from our recent practice that embodied all the principles of biophilia in the workplace is the tender for the reconstruction of the administrative building of Podravka in Koprivnica, where we proposed the addition of a new energy efficient building envelope, which would create a large multi-storey atrium, as a space full of greenery and natural lighting, and offices from the former closed smaller spaces turned into open space.
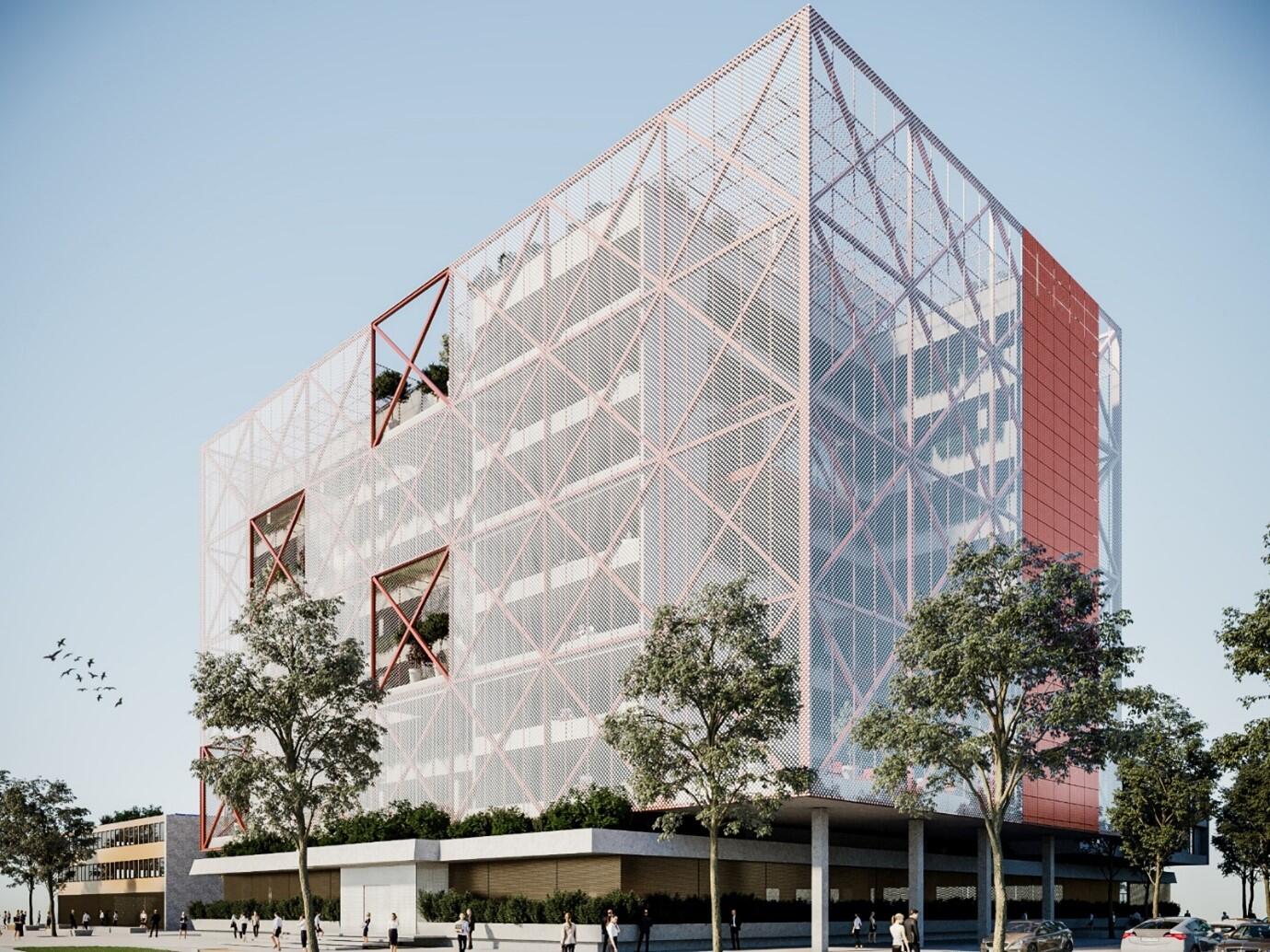 Slika 15 Podravka, rekonstrukcija eksterijera
Slika 15 Podravka, rekonstrukcija eksterijera
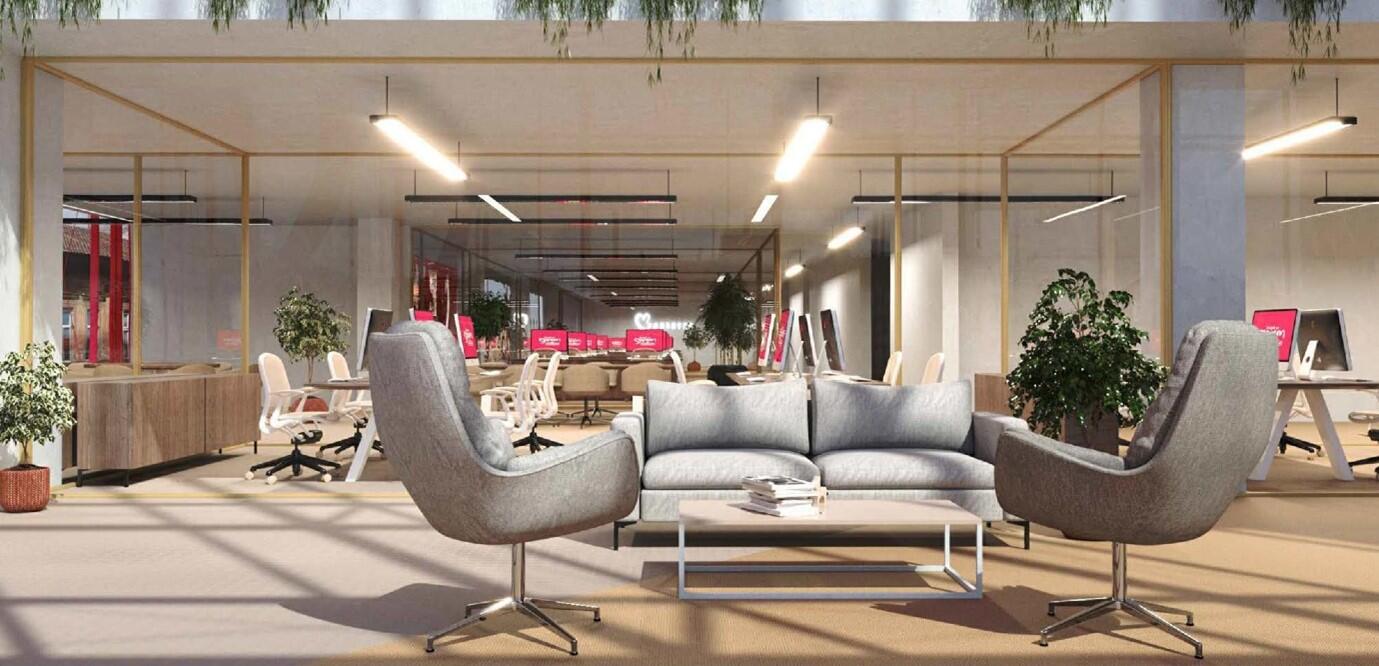 Slika 16 Podravka, zajednički prostori
Slika 16 Podravka, zajednički prostori
For any additional questions feel free to contact na: www.studiodemel.net, [email protected]







